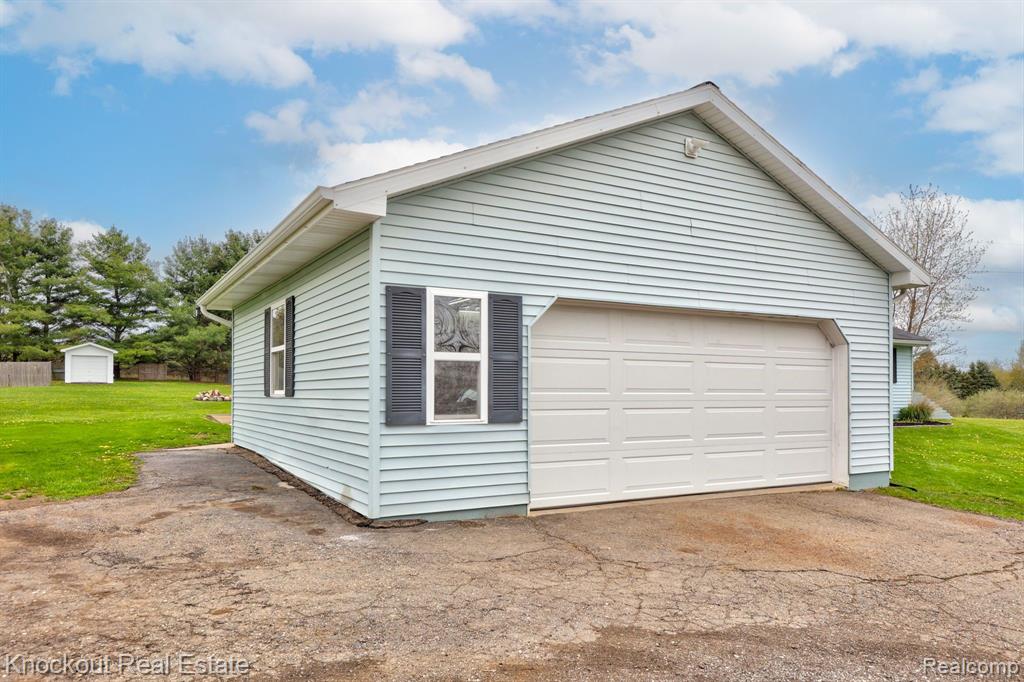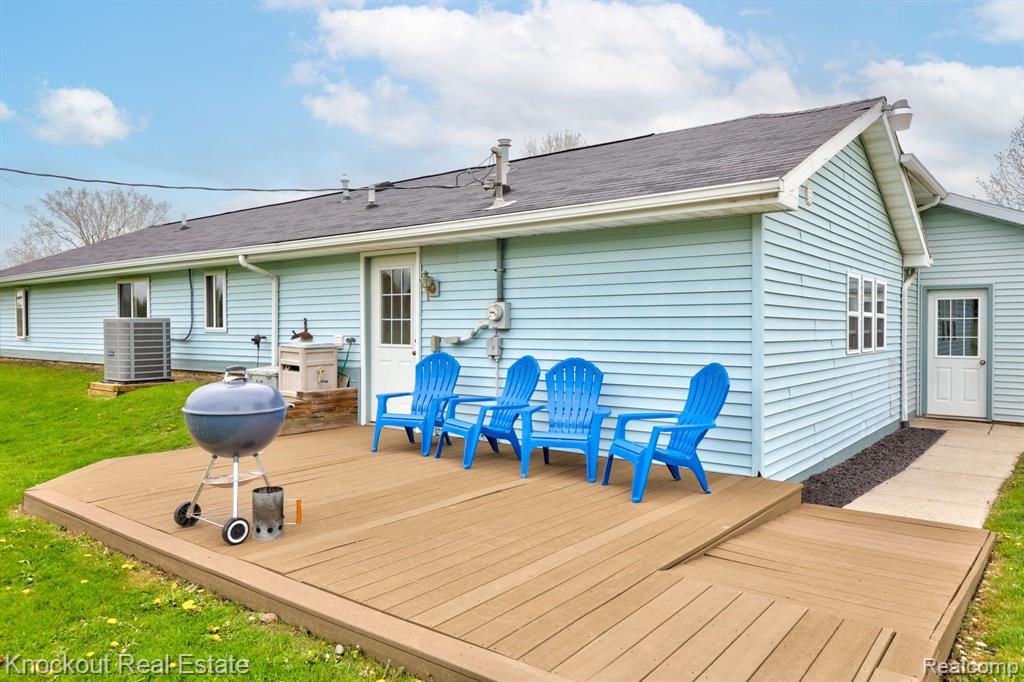Overview
- Single Family Home
- 3
- 2
- 2
- 1456
- 1993
Overview
- Single Family Home
- 3
- 2
- 2
- 1456
- 1993
Description
Hit me with your best Schott! This robin’s egg blue spring sizzler is 1,600 sq ft, and the perfect backdrop for fresh air and BBQs. Perched on 2 sprawling acres, and nested between M-24 and 46, this 1993-built ranch has a split floor-plan with 4 bedrooms. Vaulted ceilings expand the living room, along with Mohawk waterproof LVP flooring to handle life’s messy moments, flowing into the kitchen with geometric tiled-backsplash, epoxied counters, large pantry closet, and a pop of color on the dual toned cabinets. Currently being used as a den, the potential primary bedroom has its own en suite bathroom and a door to the composite deck. Three additional bedrooms with an accent beadboard ceiling, custom headboard, and bard wood closet slider are in the current primary bedroom. The attached 2
Details
Updated on June 7, 2025 at 11:34 pm- Property ID: 20250033550
- Price: $214,000
- Property Size: 1456 Sq Ft
- Land Area: 2 Acres
- Bedrooms: 3
- Bathrooms: 2
- Garages: 2 Spaces Attached
- Year Built: 1993
- Property Type: Single Family Home
- Property Status: Pending
Address
Open on Google Maps- Address 5046 SCHOTT Road
- City Mayville Vlg
- State/county Michigan
- Zip/Postal Code 48744
- Country US
Features
- Central Air
- Microwave
- Range


























































