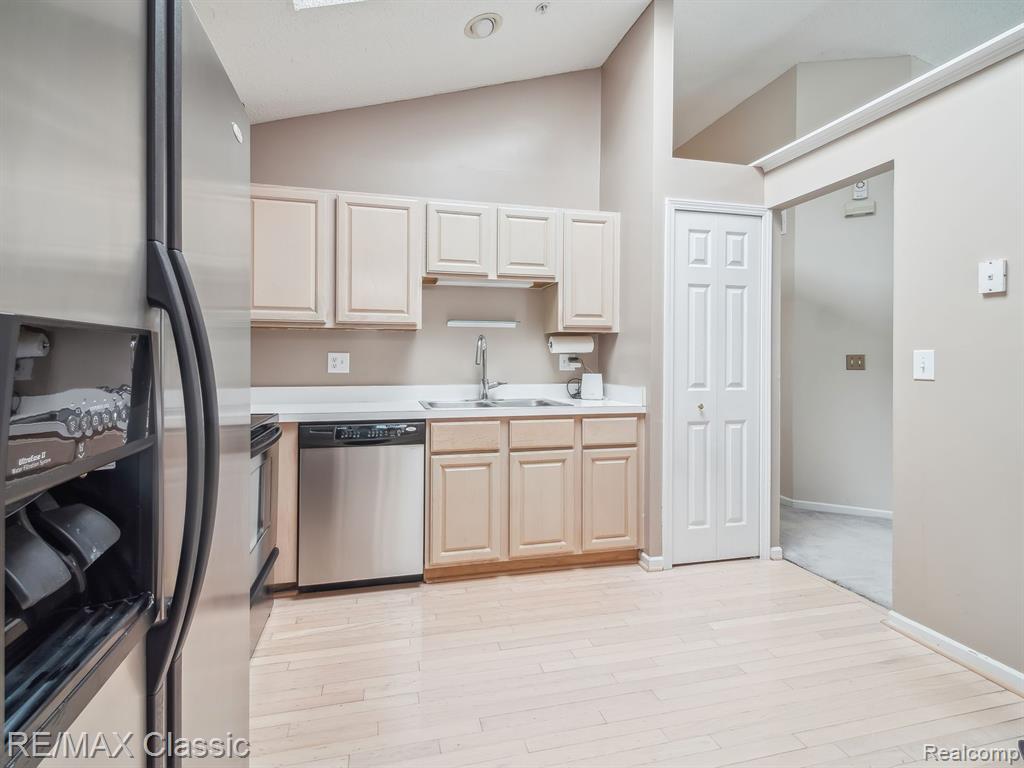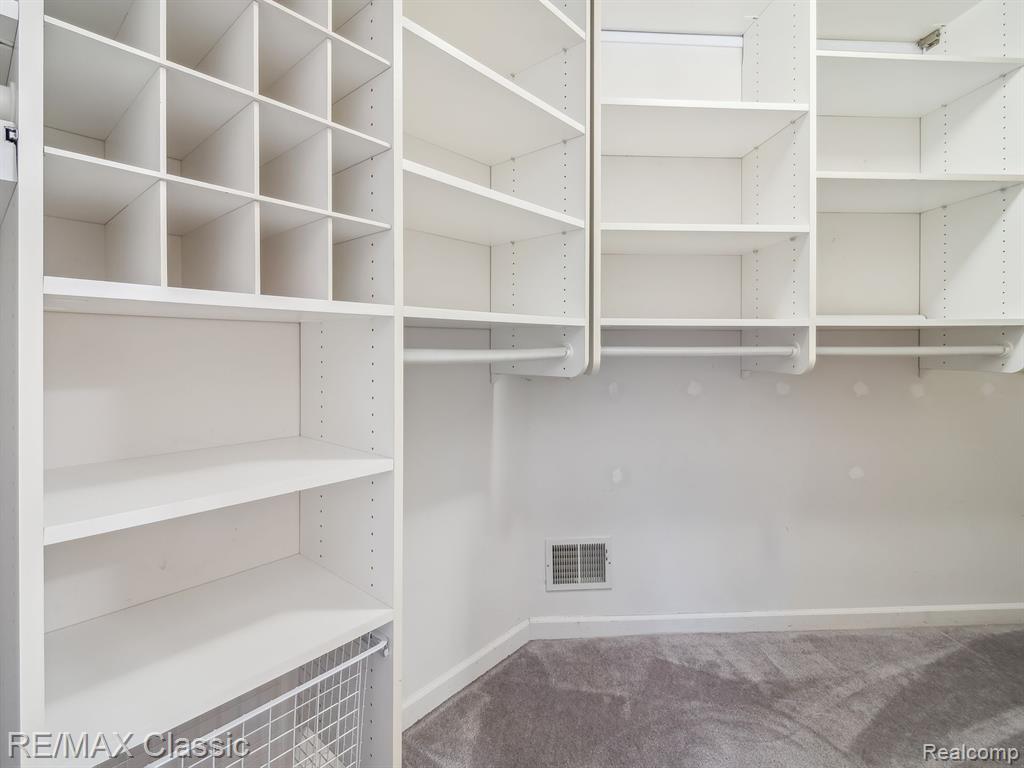Overview
- Condominium
- 2
- 3
- 2
- 1751
- 1993
Overview
- Condominium
- 2
- 3
- 2
- 1751
- 1993
Description
Plymouth Pointe End Unit 2 bedroom 2.5 bath Raised Ranch Bi-Level Style Condo with 20×18 side by side 2 car garage & one of the best private locations in the complex! Spacious Preferred 1,751 square foot open floor plan with vaulted & cathedral ceilings & lots of windows ~ 15×11 Living Room & 11×11 Dining Room with shared cathedral ceiling & ceiling fan ~ Skylit 11×9 kitchen with wood floor & pass thru window to the dining room + stainless appliances: electric range with glass cooktop, microwave, refrigerator, dishwasher ~ 15×12 Primary bedroom with vaulted ceiling & ceiling fan + 12×6 custom organized walk in closet + private bath with shower ~ Bedroom #2 is 13×12 that’s serviced by the 9×5 full bath with tub ~ The day lite walk out lower level is light bright & airy too: 16×14 family
Details
Updated on June 9, 2025 at 1:40 am- Property ID: 20240059308
- Price: $299,900
- Property Size: 1751 Sq Ft
- Bedrooms: 2
- Bathrooms: 3
- Garages: 2 Spaces Attached
- Year Built: 1993
- Property Type: Condominium
- Property Status: Sold
Address
Open on Google Maps- Address 49631 DRAPER Circle
- City Plymouth
- State/county Michigan
- Zip/Postal Code 48170
- Country US
Features
- Central Air
- Dishwasher
- Disposal
- Microwave
- Range
- Washer
Similar Listings
7336 PINE VISTA Drive Unit ********
- $550,000
24634 MEADOW Lane Unit ********
- $120,000
4430 SPRINGBROOK Drive Unit ********
- $199,900






































