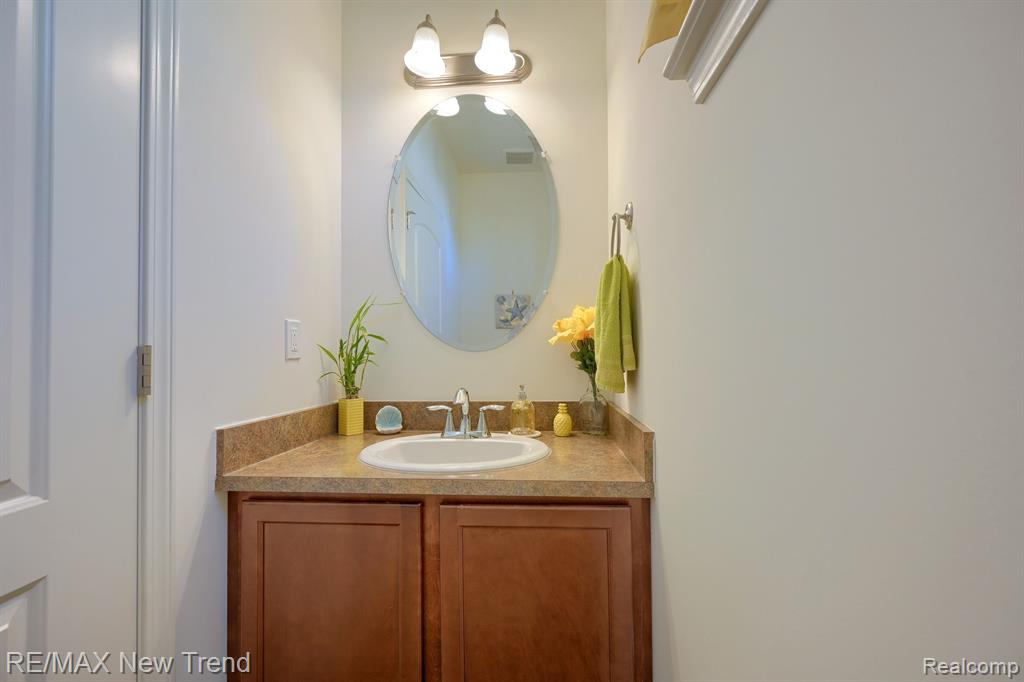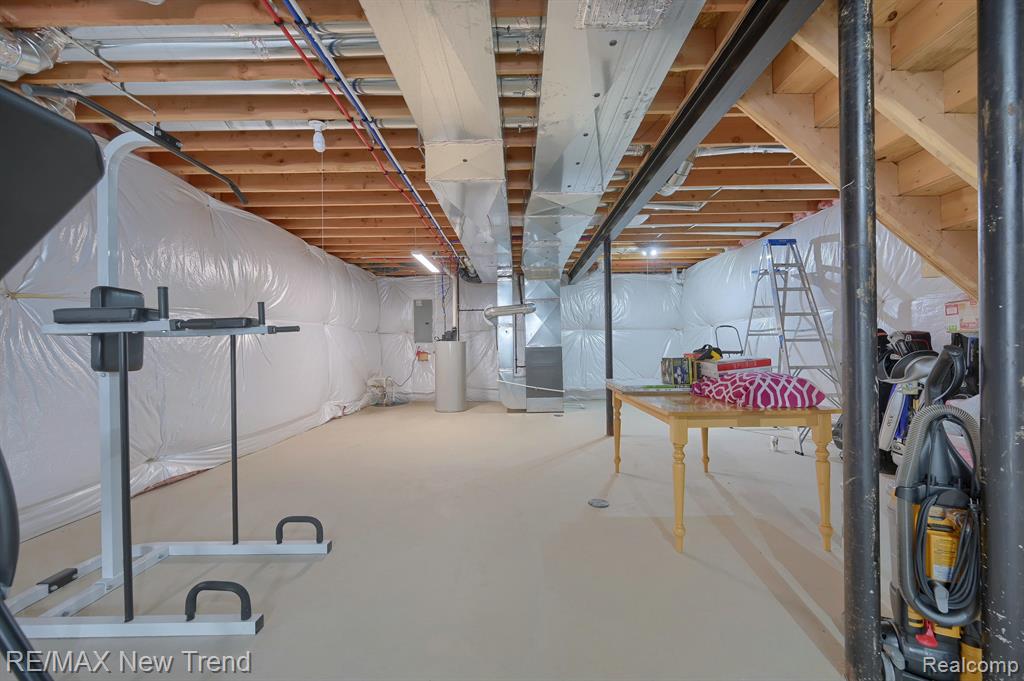Overview
- Single Family Home
- 4
- 3
- 2
- 2775
- 2016
Overview
- Single Family Home
- 4
- 3
- 2
- 2775
- 2016
Description
One of the largest homes in Crystal Wood Sub with very popular open floor plan, this home offers tons of open living space, very large kitchen, huge walk-in pantry, mud room, 4 large bedrooms with walk-in closets, and second floor laundry. Many upgrades including 9′ basement walls, 42″ upper kitchen cabinets, double sink vanities in both full baths, additional recessed lighting, bedrooms w/ additional cable and media outlets, full porch elevation, 40 yr dimensional shingles, tray ceiling master bedroom, kitchen island, two panel interior doors. Short drive to I 96 and US 23, minutes from downtown Howell, Marion Twp taxes and Howell Schools. B.A.T.V.A.I.
Details
Updated on June 9, 2025 at 5:41 am- Property ID: 20230099250
- Price: $406,900
- Property Size: 2775 Sq Ft
- Land Area: 0.15 Acres
- Bedrooms: 4
- Bathrooms: 3
- Garages: 2 Spaces Attached
- Year Built: 2016
- Property Type: Single Family Home
- Property Status: Sold
Address
Open on Google Maps- Address 2239 WOOD Lane
- City Howell
- State/county Michigan
- Zip/Postal Code 48843
- Country US
Features
- Central Air
- Dishwasher
- Disposal
- Range
- Refrigerator
- Washer
Similar Listings
31675 MACKENZIE Drive Unit ********
- $259,900
1556 MALCOLM Street Unit ********
- $409,900
6357 DENTON Road Unit ********
- $119,900











































