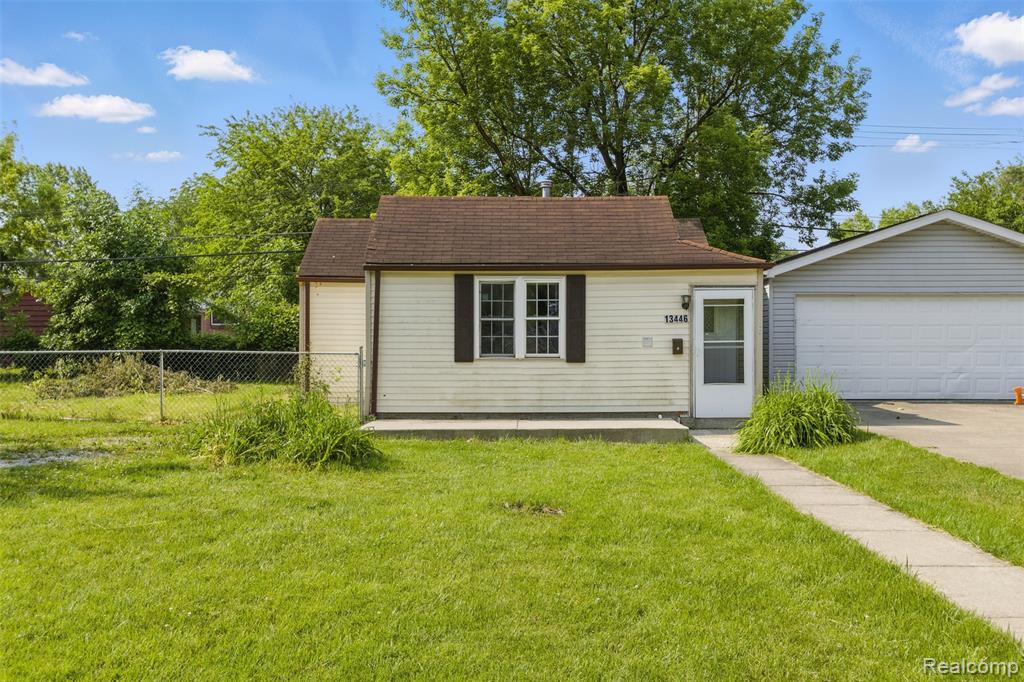Overview
- Single Family Home
- 3
- 3
- 2
- 1335
- 1956
Overview
- Single Family Home
- 3
- 3
- 2
- 1335
- 1956
Description
Enjoy living on Ann Arbor’s west side in this sharp Vernon Downs 3 bed, 2.5 bath ranch home. You’ll appreciate the floorplan as soon as you set foot on the original tiled entry. The living room has hardwood floors, fireplace, huge floor to ceiling windows overlooking the yard, and is open to the dining area. The kitchen is a generous space with stainless appliances including a Wolf gas range/oven. A unique element of this home’s layout is the large entry level master suite with a second full bath and access to the private back yard and two patios, one of which is covered. The basement features a warm, finished family room with pine paneling, another fireplace, and several useful built-ins. A bonus room with closet could be used as a fourth bedroom, near the downstairs half bath. The on
Details
Updated on June 7, 2025 at 4:14 am- Property ID: 23125363
- Price: $336,000
- Property Size: 1335 Sq Ft
- Land Area: 0.18 Acres
- Bedrooms: 3
- Bathrooms: 3
- Garages: 2 Spaces
- Year Built: 1956
- Property Type: Single Family Home
- Property Status: Sold
Address
Open on Google Maps- Address 1737 Sanford Place
- City Ann Arbor
- State/county Michigan
- Zip/Postal Code 48103
- Country US
Features
- Central Air
- Dishwasher
- Dryer
- Microwave
- Oven
- Range
- Refrigerator
- Washer
Similar Listings
4034 CUMMINGS Avenue Unit ********
- $325,000
31417 MARQUETTE Street Unit ********
- $184,900
















