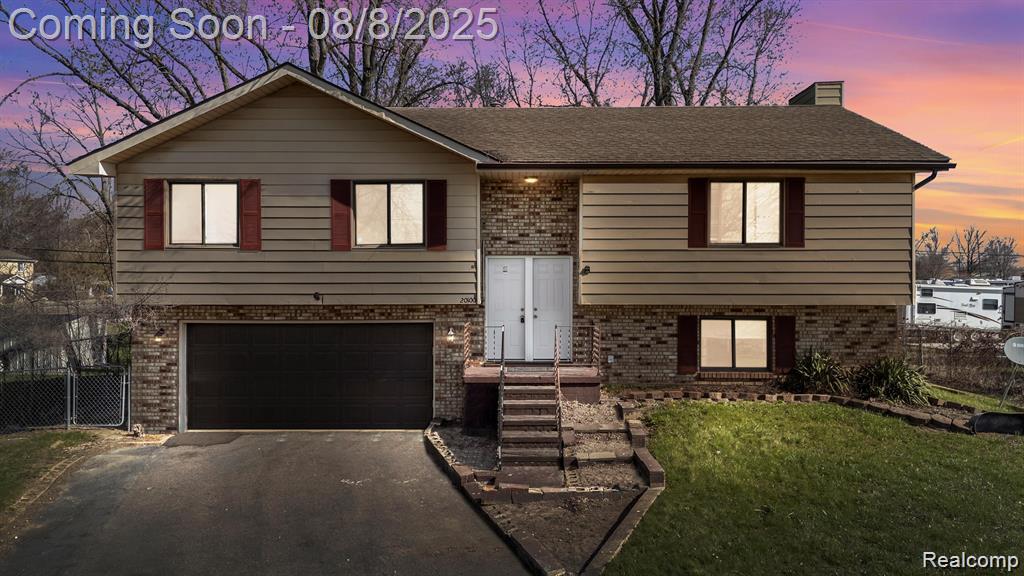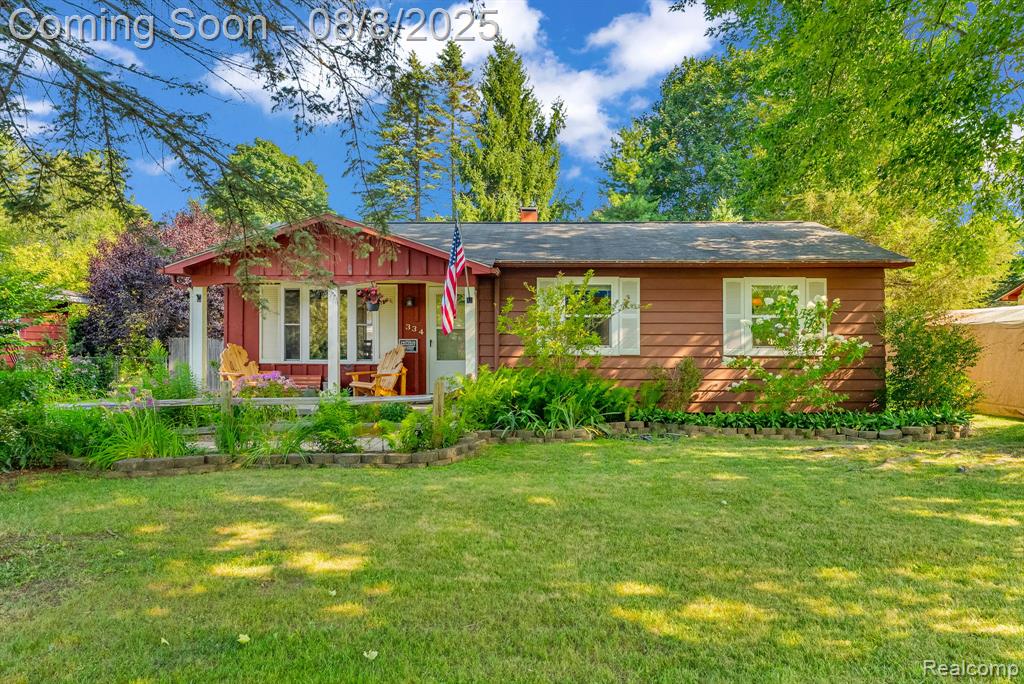Overview
- Single Family Home
- 3
- 2
- 2
- 2013
Overview
- Single Family Home
- 3
- 2
- 2
- 2013
Description
Step into style, space and smart design! This beautifully designed home makes the most of every square foot with a spacious, open floor plan that lives large. Enter through impressive double front doors into a grand foyer where you’ll be greeted by soaring ceilings, rich LVP flooring, oversized arched doorways and elegant trim details. Just off the entry is a versatile office or flex room, perfect for working from home or customizing to suit your needs. At the heart of the home is a stunning kitchen featuring a massive single-level breakfast bar, granite countertops, 42-inch cabinets for generous storage and a built-in dry bar/drop zone. The adjacent breakfast nook provides the perfect place to start your day. The inviting living room includes a cozy stacked stone fireplace and sleek tile flooring, ideal for relaxing or hosting guests. Double doors lead into the spacious primary suite which offers a spa-like en-suite bath with dual vanities, custom tile work and an expansive walk in
Details
Updated on July 30, 2025 at 11:37 pm- Property ID: 2098822
- Price: $375,000
- Land Area: 0.34 Acres
- Bedrooms: 3
- Bathrooms: 2
- Garages: 2 Spaces Attached
- Year Built: 2013
- Property Type: Single Family Home
- Property Status: For Sale
Address
Open on Google Maps- Address 1014 CLAY Street
- City Fleming Island
- State/county Michigan
- Zip/Postal Code 32003
- Country US
Features
- Central Air
- Dishwasher
- Electric Range
- Electric Water Heater
- Microwave

























































